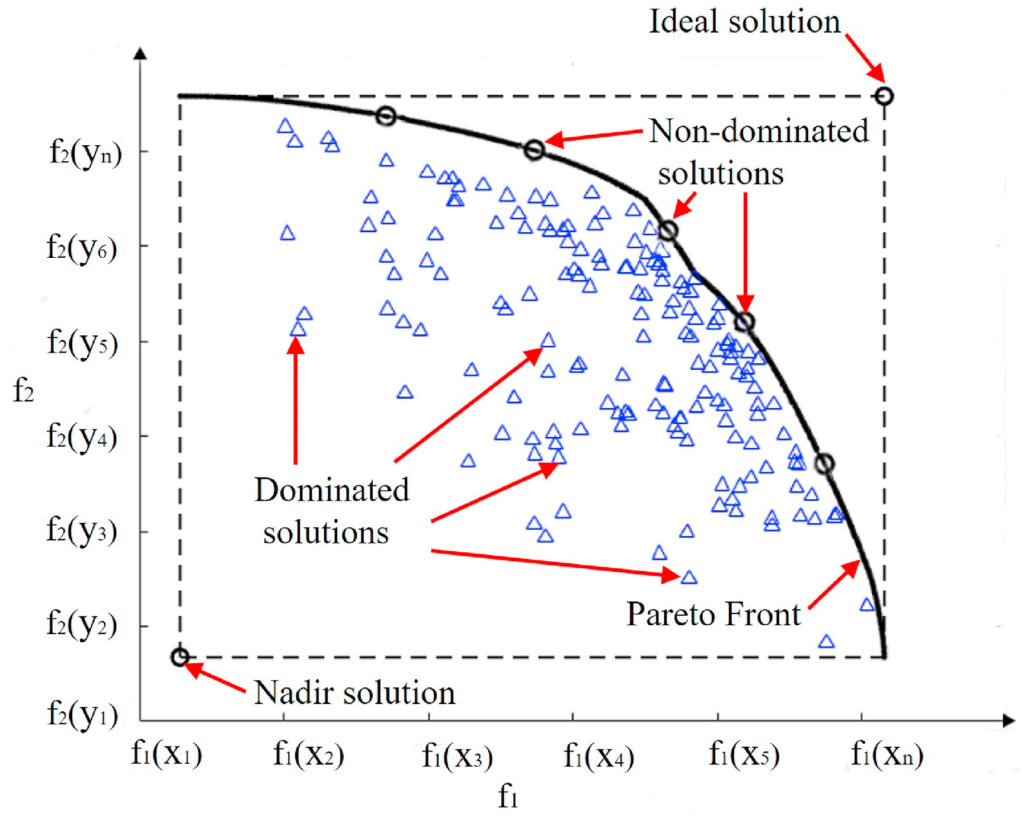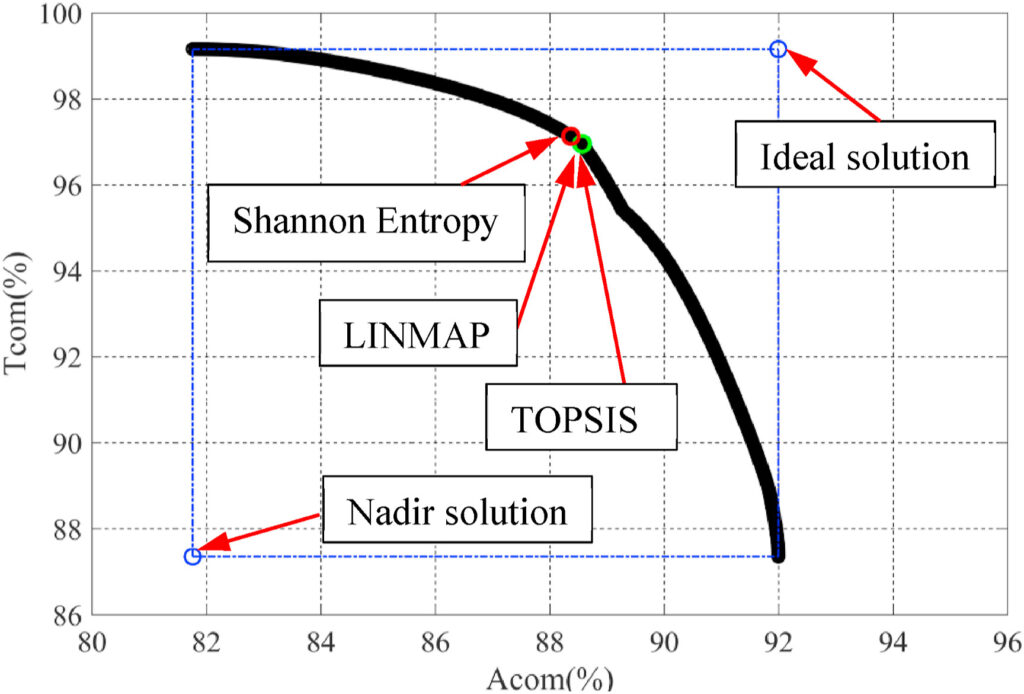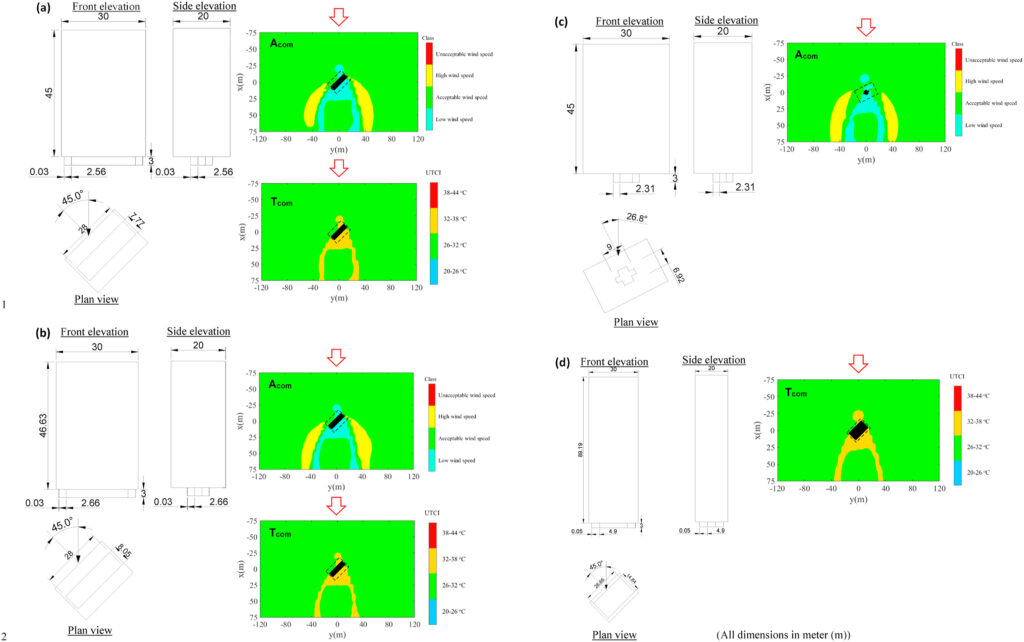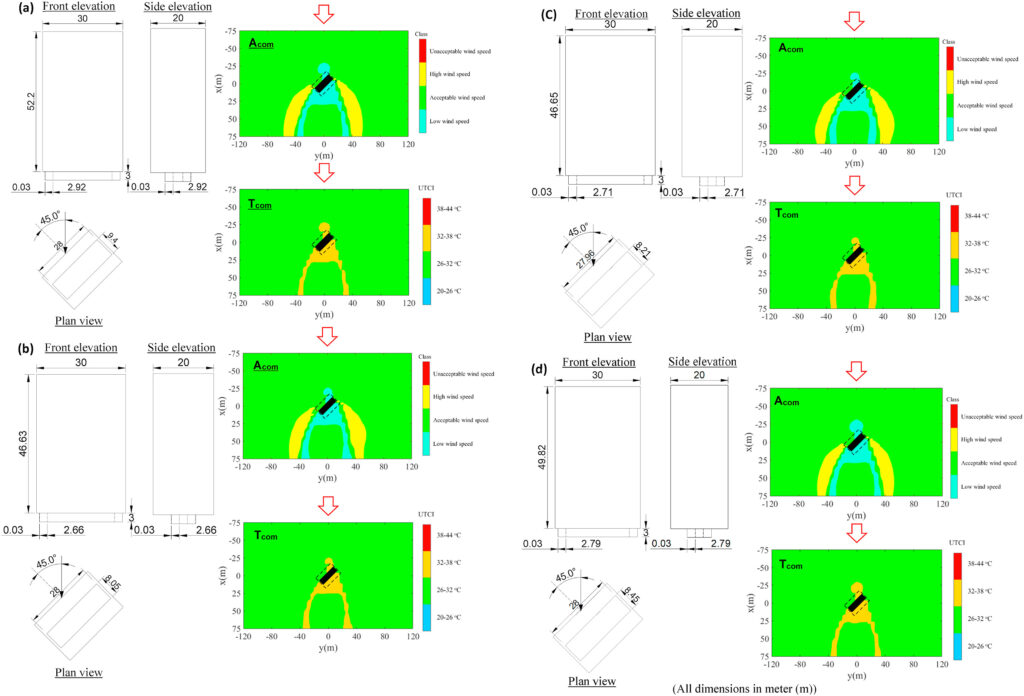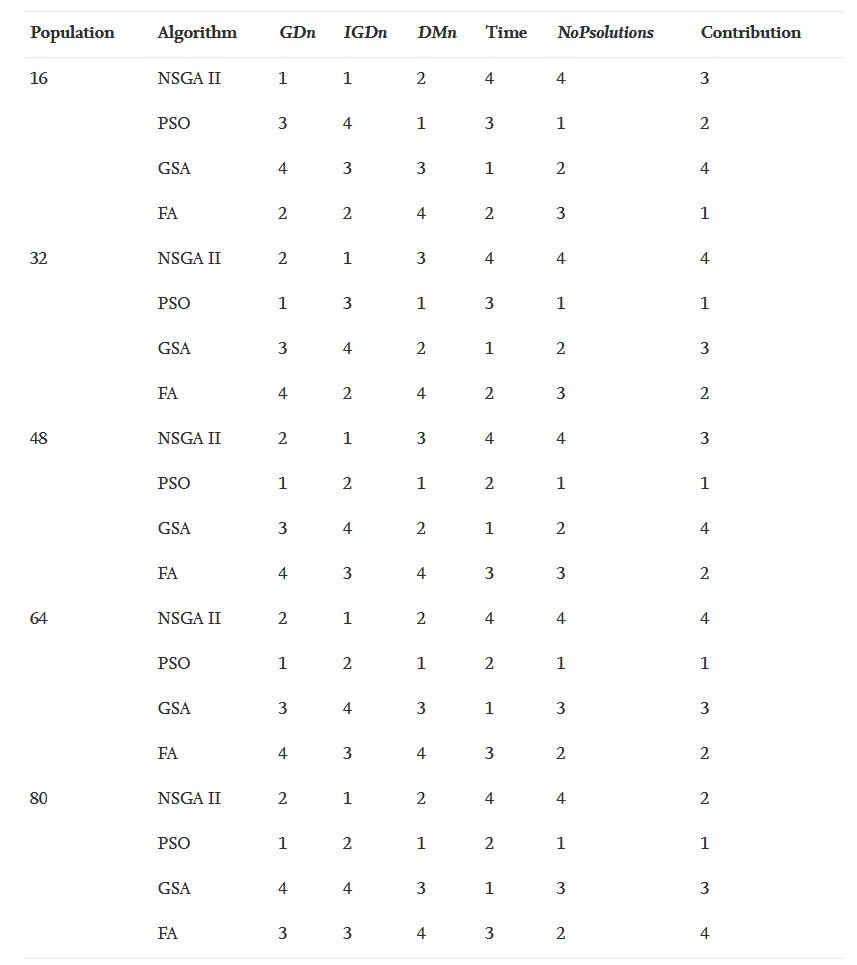‘Lift-up’ building design to improve the surrounding pedestrian-level wind environment
Modern mega cities are teeming with closely-spaced tall buildings, which limit air circulation at the pedestrian level. The resultant lack of air circulation creates poorly ventilated areas with accumulated air pollutants and thermal discomfort in the summer. To improve air circulation at the pedestrian level, buildings may be designed to have a ‘lift-up’ shape, in which the main structure is supported by a central core, columns or shear walls. However, a lack of knowledge on the influence of the ‘lift-up’ design on the surrounding wind environment limits the use of ‘lift-up’ buildings. This study aims to investigate the influence of ‘lift-up’ buildings and their dimensions on the pedestrian-level wind environments using wind tunnel tests. A parametric study was undertaken by using 9 ‘lift-up’ building models with different core heights and widths. The results were compared with the surrounding wind environment of a control building with similar dimensions. The results reveal that the ‘lift-up’ core height is the most influential parameter and governs the area and magnitude of high and low wind speed zones around such buildings. Based on wind tunnel test results and a selected comfort criterion, appropriate core dimensions could be selected to have acceptable wind conditions near lift-up buildings.
Read more

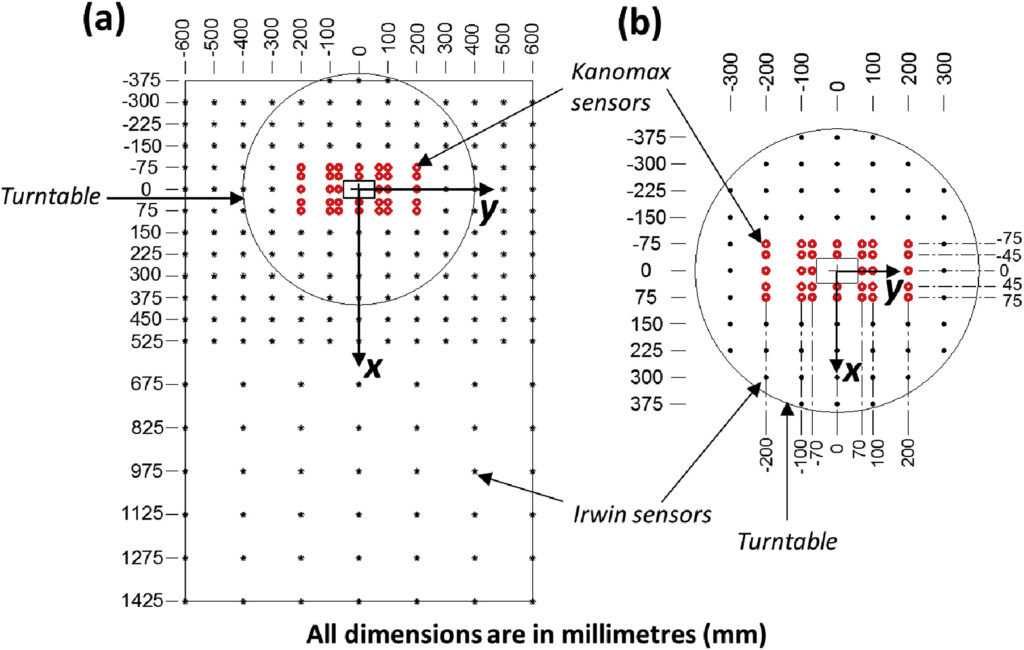
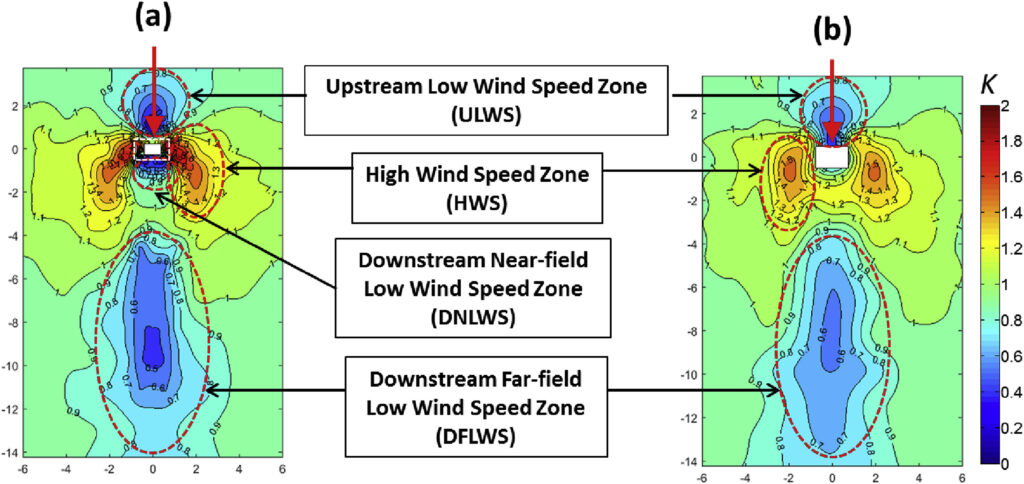
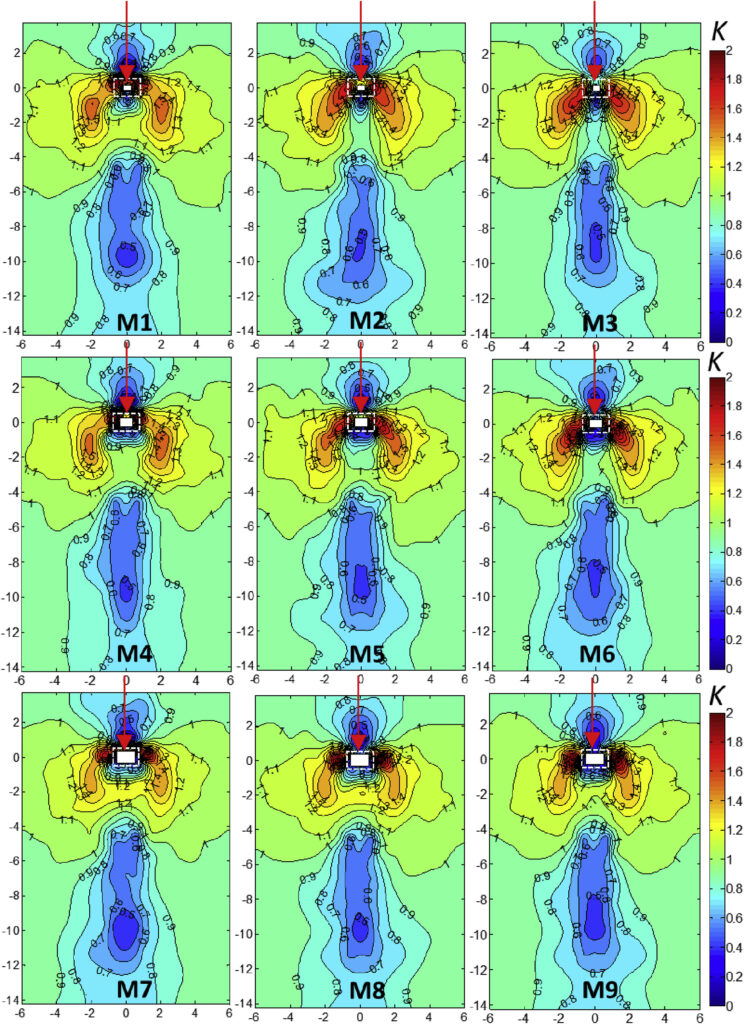
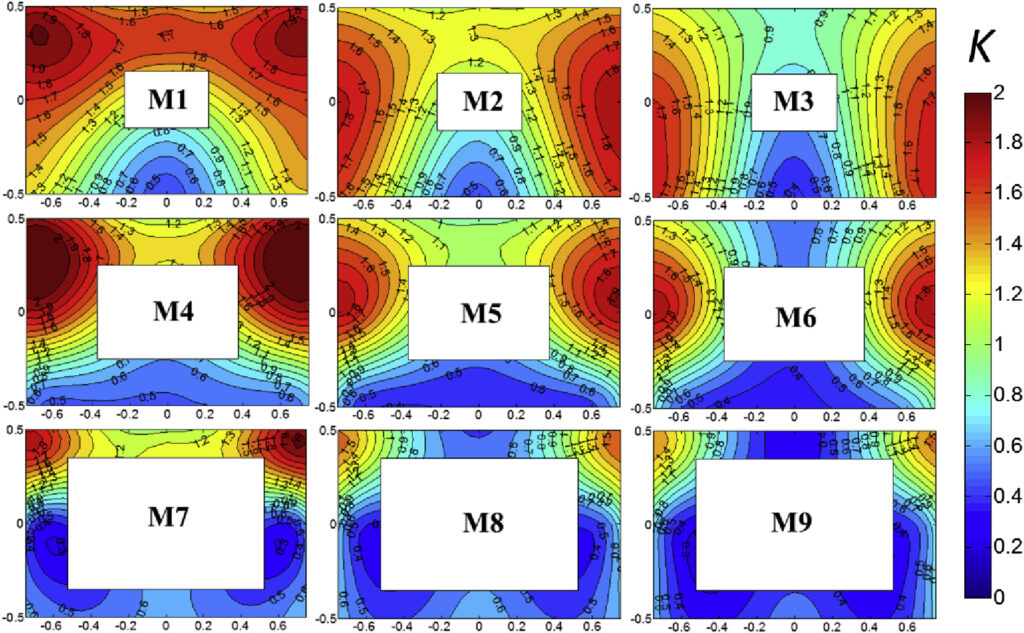
Pedestrian wind comfort near ‘lift-up’ buildings
Owing to the void space at lower heights, lift-up buildings have high building permeability at ground level and subsequently improve the air circulation in congested urban areas. Despite this advantage, the lift-up design has been sparsely adopted for buildings in urban areas partly because of the lack of understanding of the combined effects of building dimensions and lift-up design on the surrounding pedestrian level wind (PLW) field. Therefore, this study aims to investigate the influence of lift-up buildings with different aspect ratios (height/width) on the surrounding PLW field and pedestrian wind comfort level. Five lift-up buildings with aspect ratios 4:1 to 0.5:1 were tested in a boundary layer wind tunnel and results were compared with those of five buildings with similar dimensions but without lift-up design. The results reveal a strong dependence of the maximum wind speed in lift-up areas with building height, which results subsequently a small area of acceptable wind conditions near tall and slender lift-up buildings. Lift-up designs adopted for short and wide buildings produce larger areas of pedestrian wind comfort. The central cores modified with corner modifications are effective in increasing the pedestrian wind comfort in the lift-up area of tall and slender buildings.
Read more
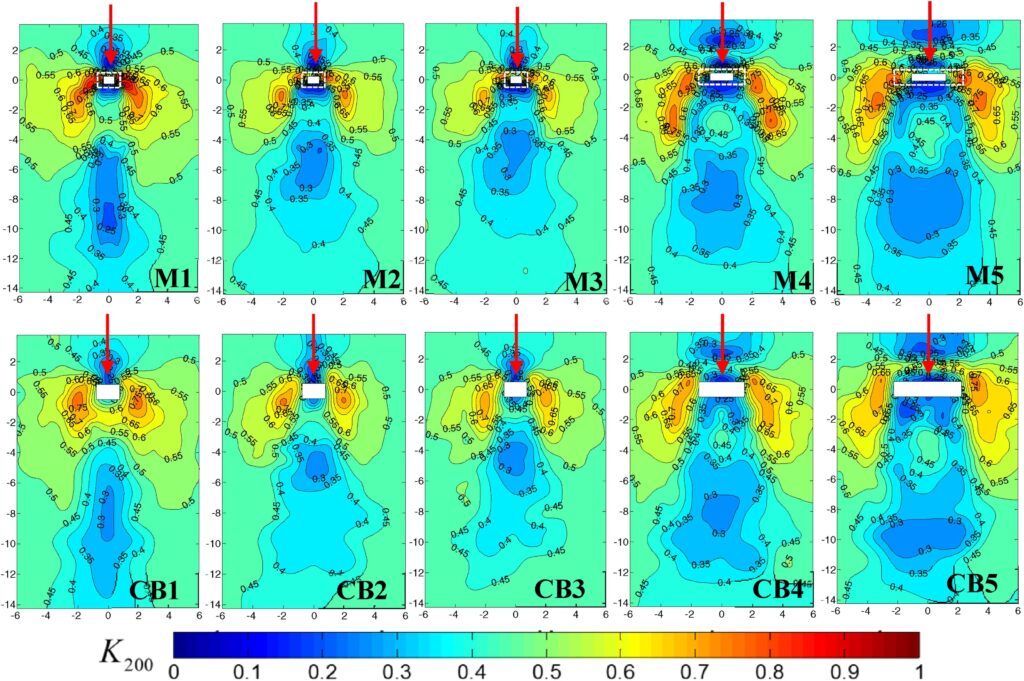
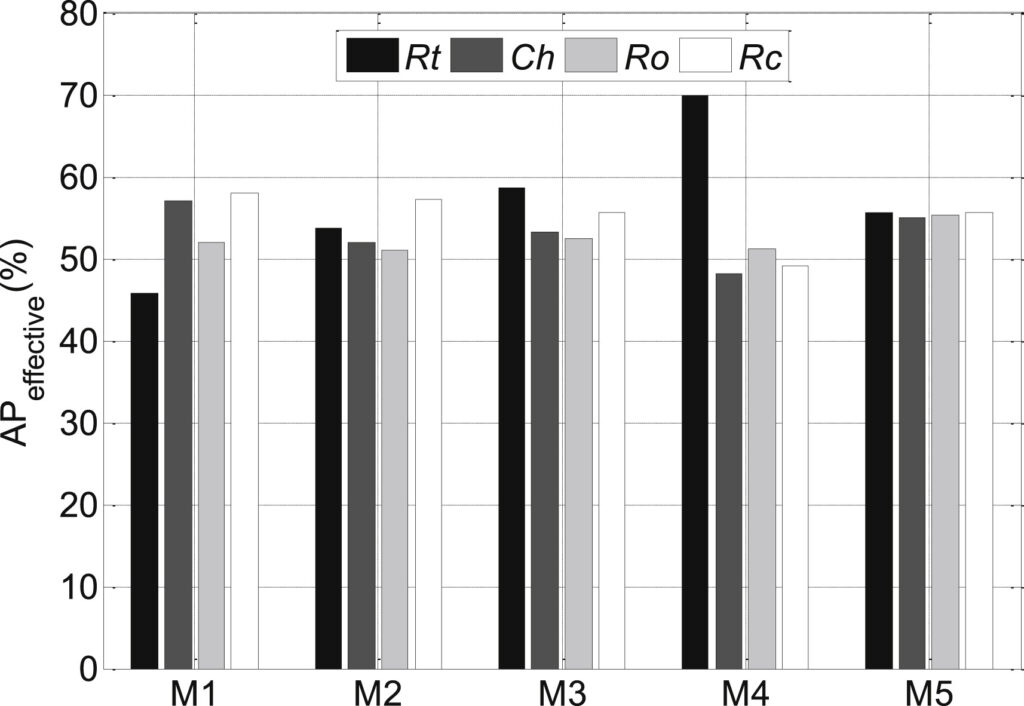
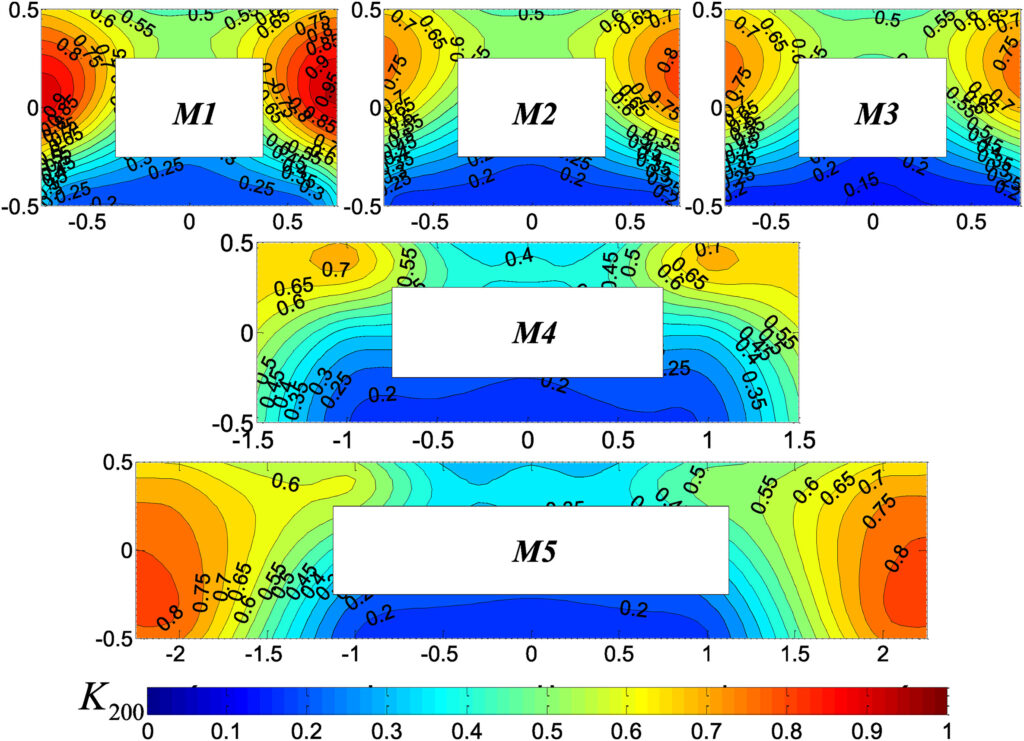
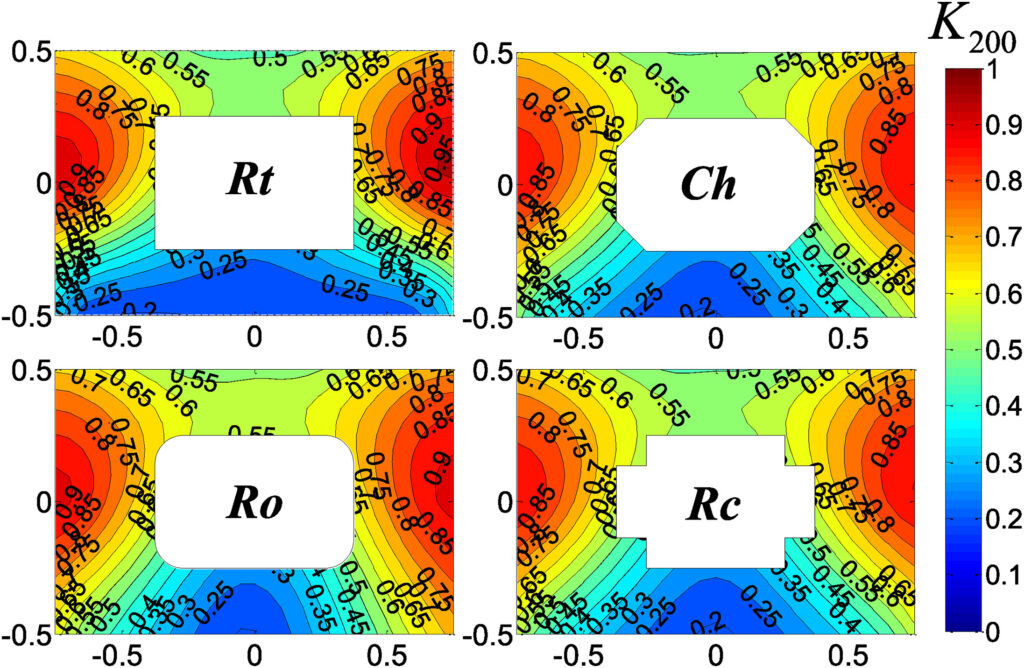
Optimizing Lift-up Design to Maximize Pedestrian Wind and Thermal Comfort
A novel building design — the lift-up design — has shown promise in removing obstacles and facilitating wind circulation at lower heights in built-up areas, yet little is understood about how their design parameters can influence the surrounding wind environment. This study develops a framework to study these parameters, and, using the knowledge, to modify the lift-up design to improve both the wind and thermal environments for pedestrians. The framework combines an Artificial Neural Network (ANN)-based surrogate model, an optimization algorithm (Genetic Algorithm), and Computational Fluid Dynamics (CFD) simulation to find the best lift-up design that maximizes either pedestrian wind comfort or thermal comfort or both. The optimization is done for two diametrically different climates: a hot climate with calm wind conditions (‘hot-calm’), and a cold climate with windy conditions (‘cold-windy’). By adjusting eight parameters, the proposed framework enlarges, by more than 46% and 37% for ‘hot-calm’ and ‘cold-windy’ climates respectively, the area near a lift-up building where there is pedestrian wind comfort, and by 18% and 10% respectively for the two climates, the area where there is thermal comfort. These results indicate that optimum lift-up designs strongly depend on how the objective function of the optimization is set: e.g., whether to maximize area with pedestrian wind comfort or with thermal comfort or both.
Read more
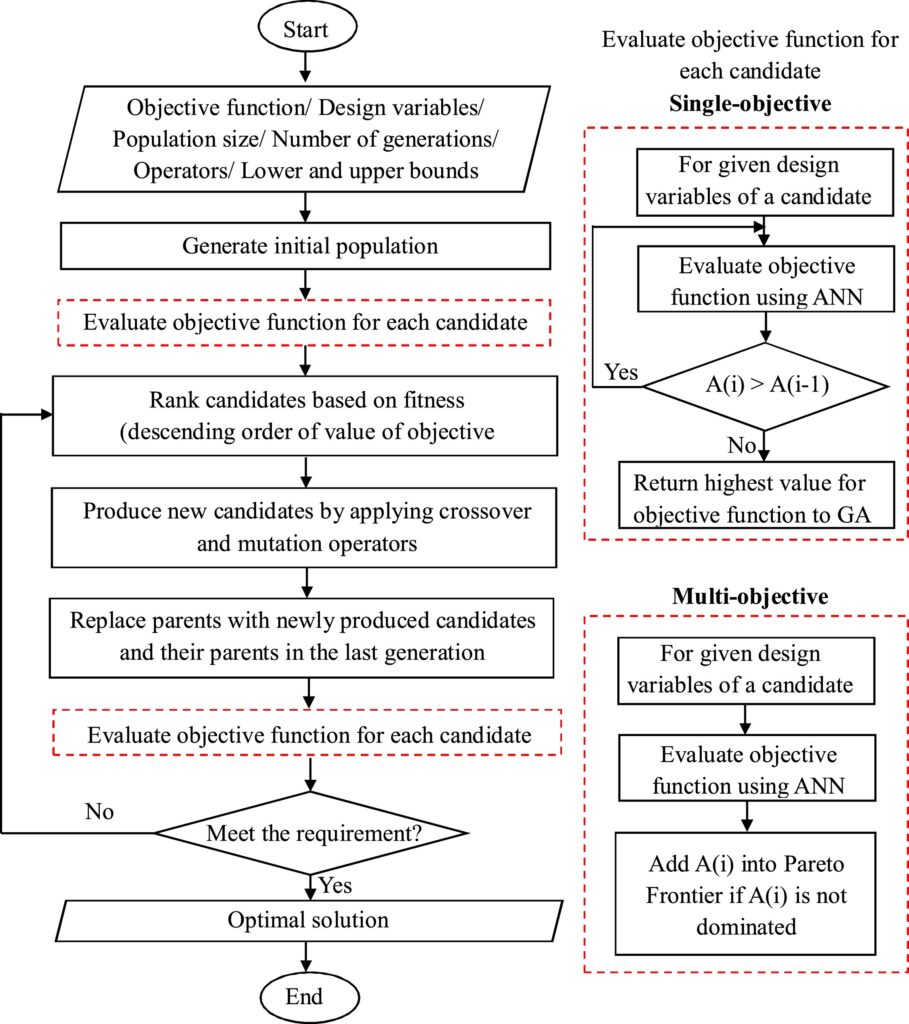

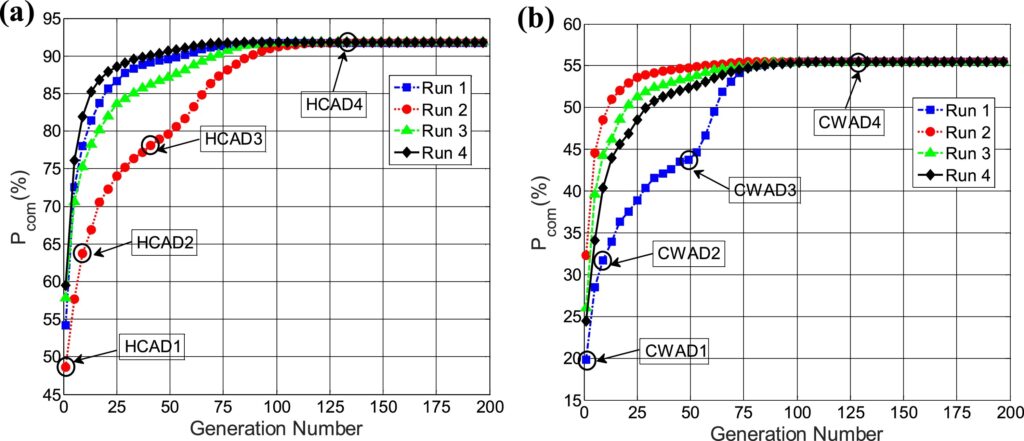

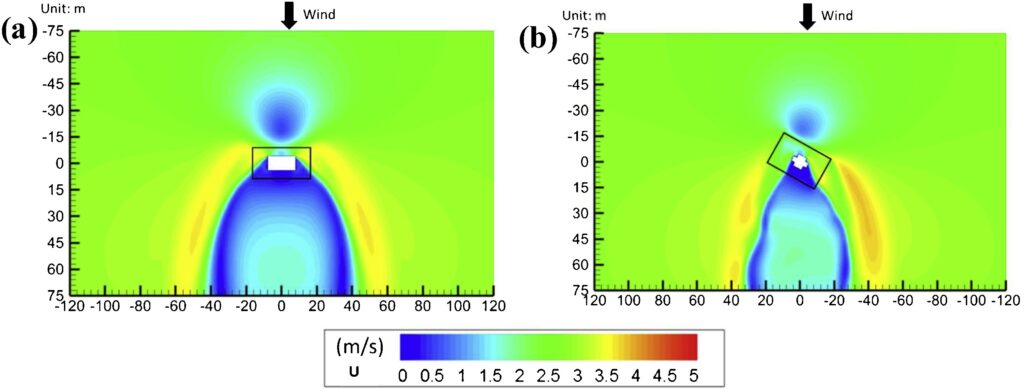

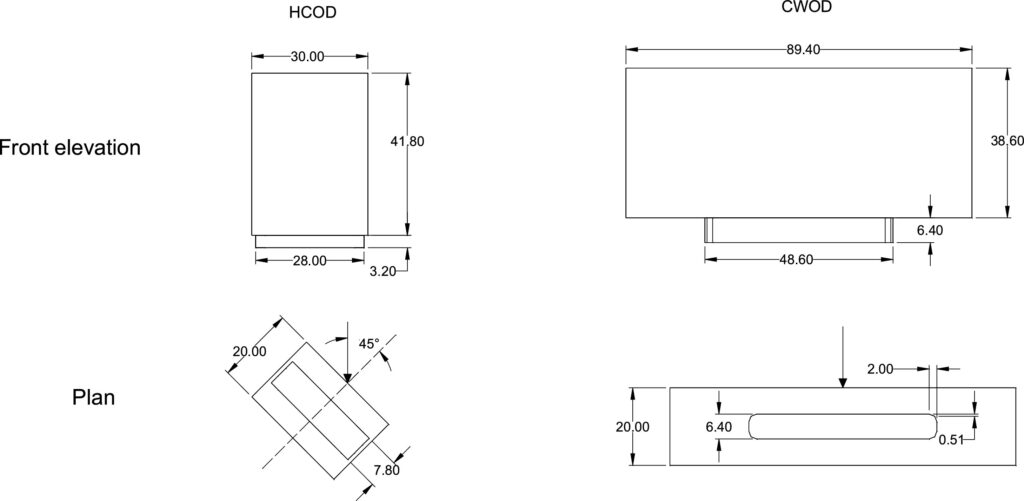

Population-based metaheuristic algorithms and decision-making for multi-objective optimization of building design
Optimization algorithms and decision-making techniques are major components of multi-objective optimization. This study evaluated the performance of population-based metaheuristic algorithms and decision-making techniques in optimizing an unconventional building design – a lift-up design – to maximize the areas with wind and thermal comfort in a ‘hot’ and ‘calm’ climate. Four optimization algorithms (GA, PSO, GSA, FA) and three decision-making techniques (LINMAP, TOPSIS, Shannon Entropy) were employed to optimize the lift-up design. The effectiveness and efficiency of algorithms in optimization were measured using six metrics. The evaluation revealed a steady improvement of algorithms’ performance as population and number of iterations increased up to the convergence at about 6000 evaluations without excessively increasing computational time. Although no algorithm scored best across all metrics, PSO was superior in many aspects. For the algorithms, the three decision-making techniques chose similar optimum designs with slight differences in a few design parameters. The optimum solution of multi-objective optimization was a better trade-off solution for the two objective functions than that of single-objective optimization. The study recommends conducting convergence tests using the performance metrics before optimization to decide a suitable population size and number of iterations for population-based metaheuristic optimization algorithms.
Read more
